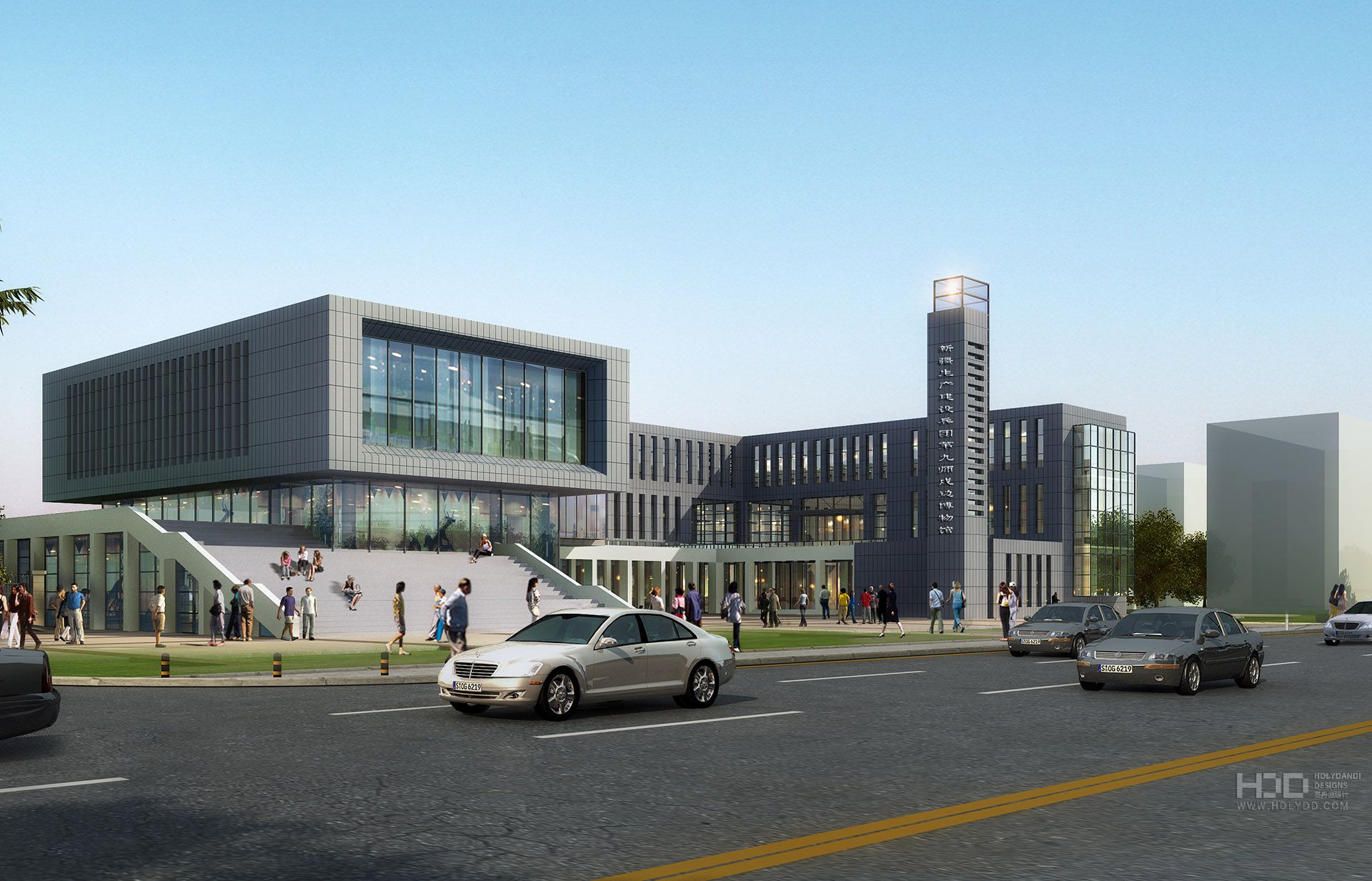
新疆生产建设兵团第九师戍边博物馆暨图书馆位于新疆生产建设兵团第九师师部,总建筑面积为5780m2,建筑总层数为三层,建筑总高度为20m。该建筑分为兵团第九师戍边博物馆(以后简称博物馆)与图书馆。博物馆提供宣传教育、保管、研究、展示兵团第九师的地理风貌、戍边历史、文化、艺术等方面实物及标本的公共建筑,由宣传教育展示区、文物标本展示区、科学研究展示区、会议室、观众服务设施等部分组成。其中博物馆除了收藏展示兵团第九师屯垦戍边的成就,还将展示兵团第九师当地出土的文物古迹以及民俗文化,
The frontier defense Museum and Library of the ninth division of Xinjiang production and Construction Corps is located in the division headquarters of the ninth division of Xinjiang production and Construction Corps, with a total construction area of 5780m2, three floors and a total height of 20m. The building is divided into the frontier defense Museum of the ninth division of XPCC (hereinafter referred to as the Museum) and the library. The museum provides publicity and education, storage, research, exhibition of the ninth division of XPCC's geographical features, frontier history, culture, art and other aspects of physical objects and specimens of public buildings. It consists of publicity and education exhibition area, cultural relic specimen exhibition area, scientific research exhibition area, conference room, audience service facilities and other parts. In addition to collecting and displaying the achievements of the ninth division of XPCC in opening up wasteland and guarding the frontier, the museum will also display the cultural relics and folk culture unearthed from the ninth division of XPCC,
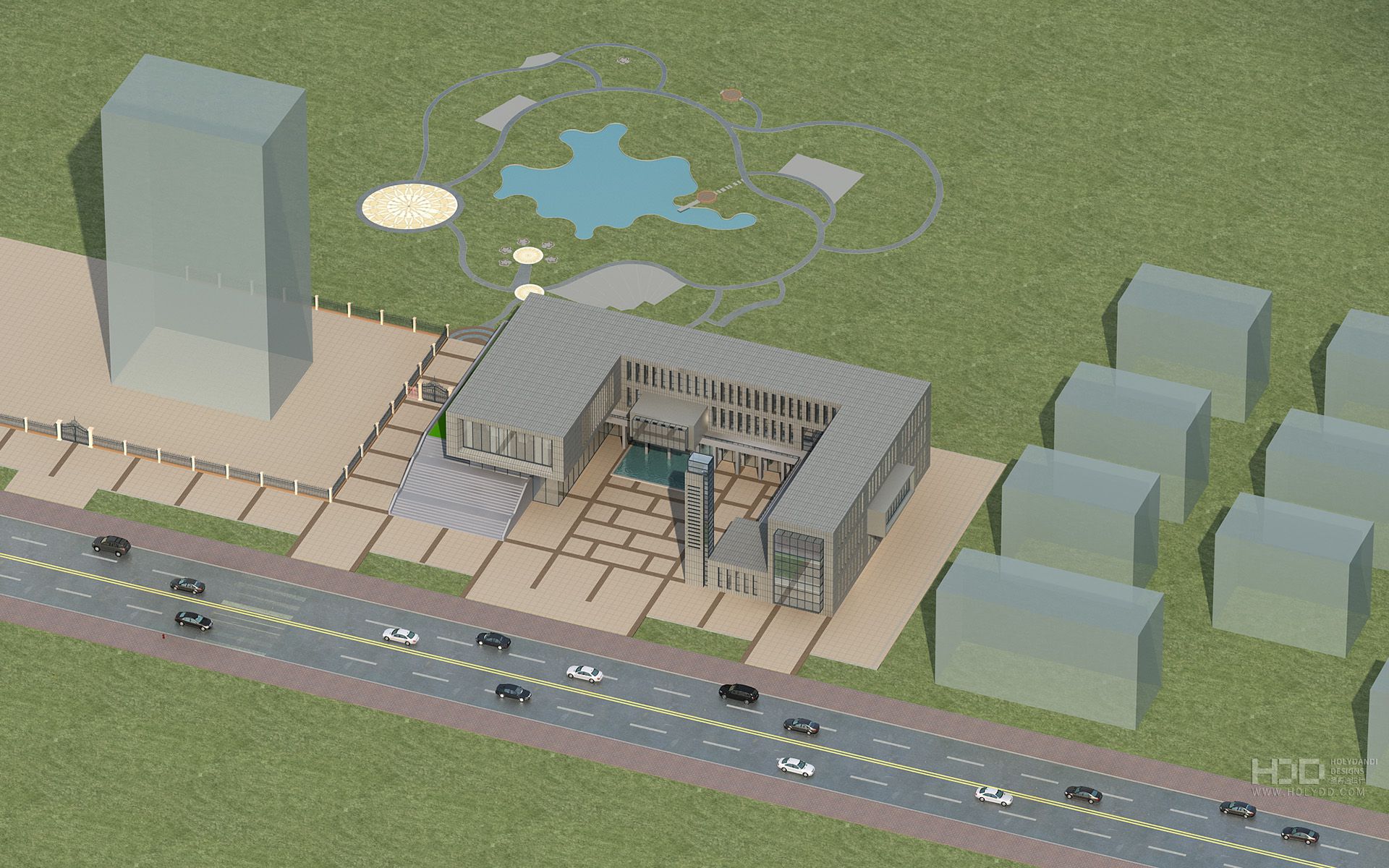

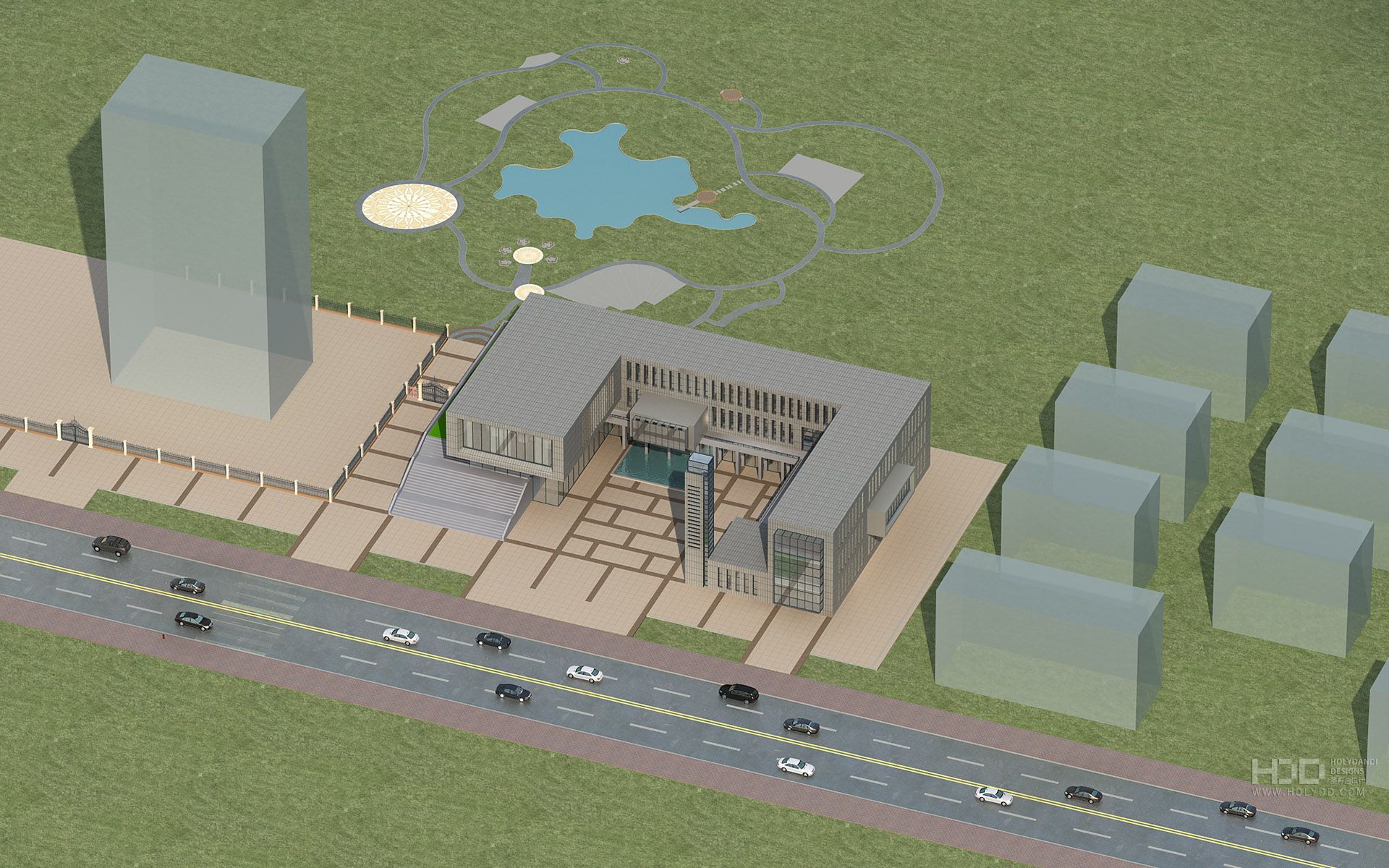
本设计主要体现新时代公共建筑的风貌和功能,并且结合建筑周围的公园,很好的表达公共建筑因有的亲和性、开放性、包容性与严谨性,同时将戍边博物馆与图书馆有机而互不干扰的组合在了一起。庭院空间一直是中国古建筑文化的精髓,整个建筑围合成一个院落。通过庭院进行空间上的组织,功能分区明确、流线清晰。建筑总是体现出其时代性,新建的博物馆与图书馆决定了在新时代下体现出公共建筑的新特性。在对第九师整个历史理解的基础上,基于新技术与新材料的应用,我们提取公共建筑庄重大方的形象,并加入更能体现公共建筑以人为本服务为民、服务社会、促进社会和谐发展的理念,使建筑形式得到新的发展。
This design mainly reflects the style and function of public buildings in the new era. Combined with the park around the building, it well expresses the affinity, openness, inclusiveness and preciseness of public buildings. At the same time, it organically combines the frontier Museum and the library without interference. Courtyard space has always been the essence of Chinese ancient architectural culture, and the whole building is surrounded by a courtyard. Through the spatial organization of the courtyard, the functional division is clear and the streamline is clear. Architecture always reflects the times. The new museums and libraries decide to reflect the new characteristics of public buildings in the new era. Based on the understanding of the whole history of the ninth division and the application of new technology and new materials, we extract the solemn and generous image of public buildings, and add the concept which can better reflect the people-oriented public buildings, serve the people, serve the society and promote the harmonious development of society, so as to make the architectural form get new development.
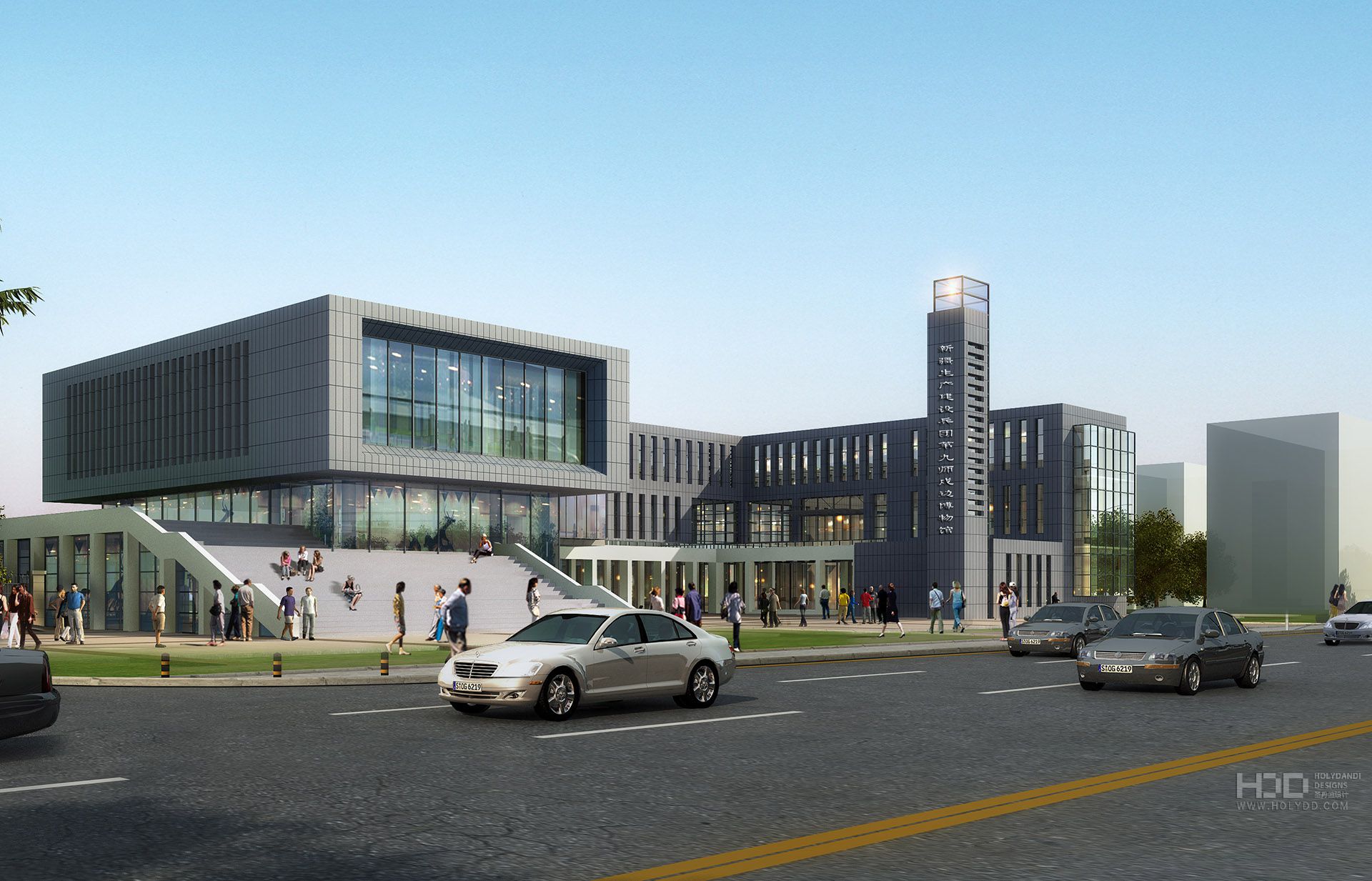
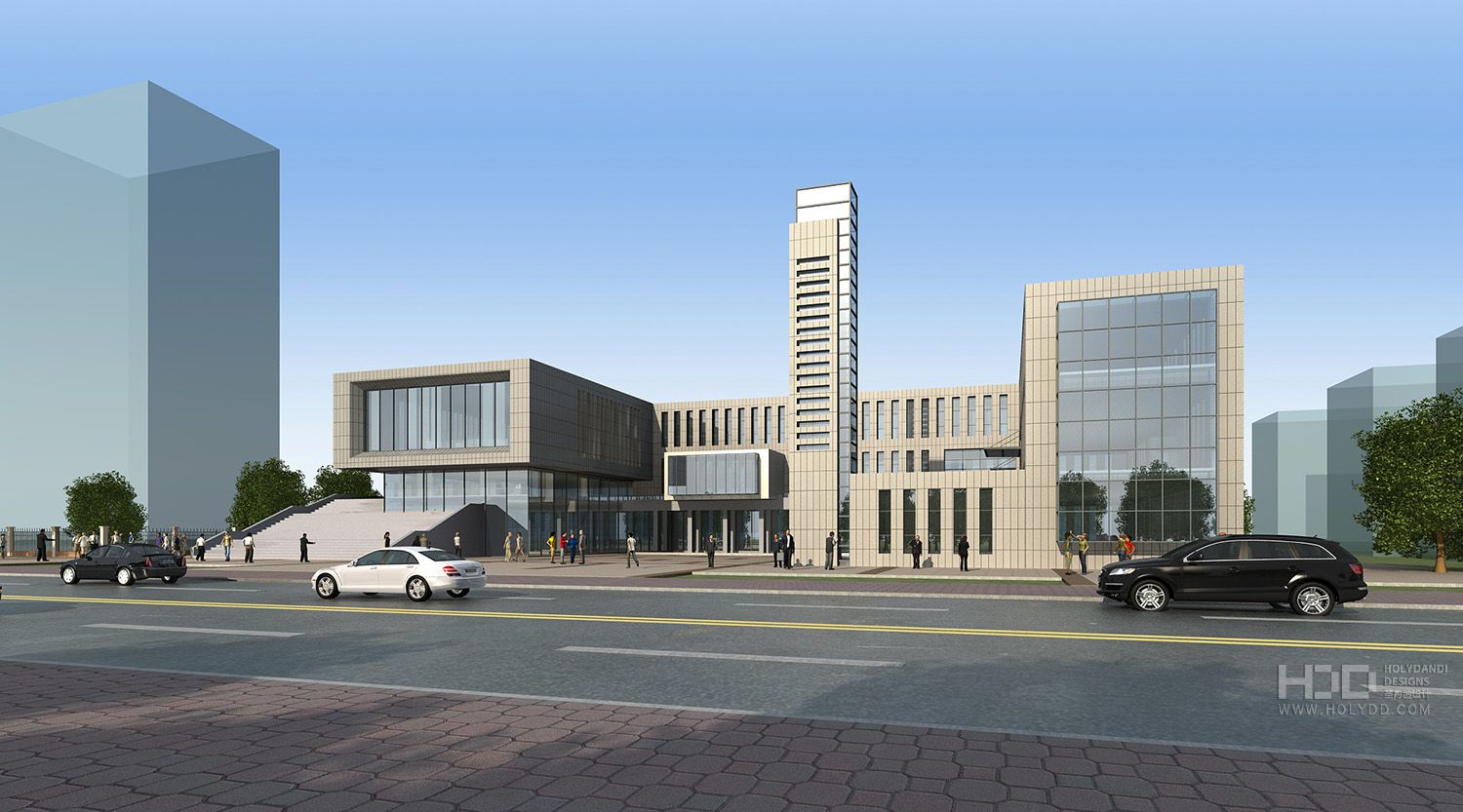
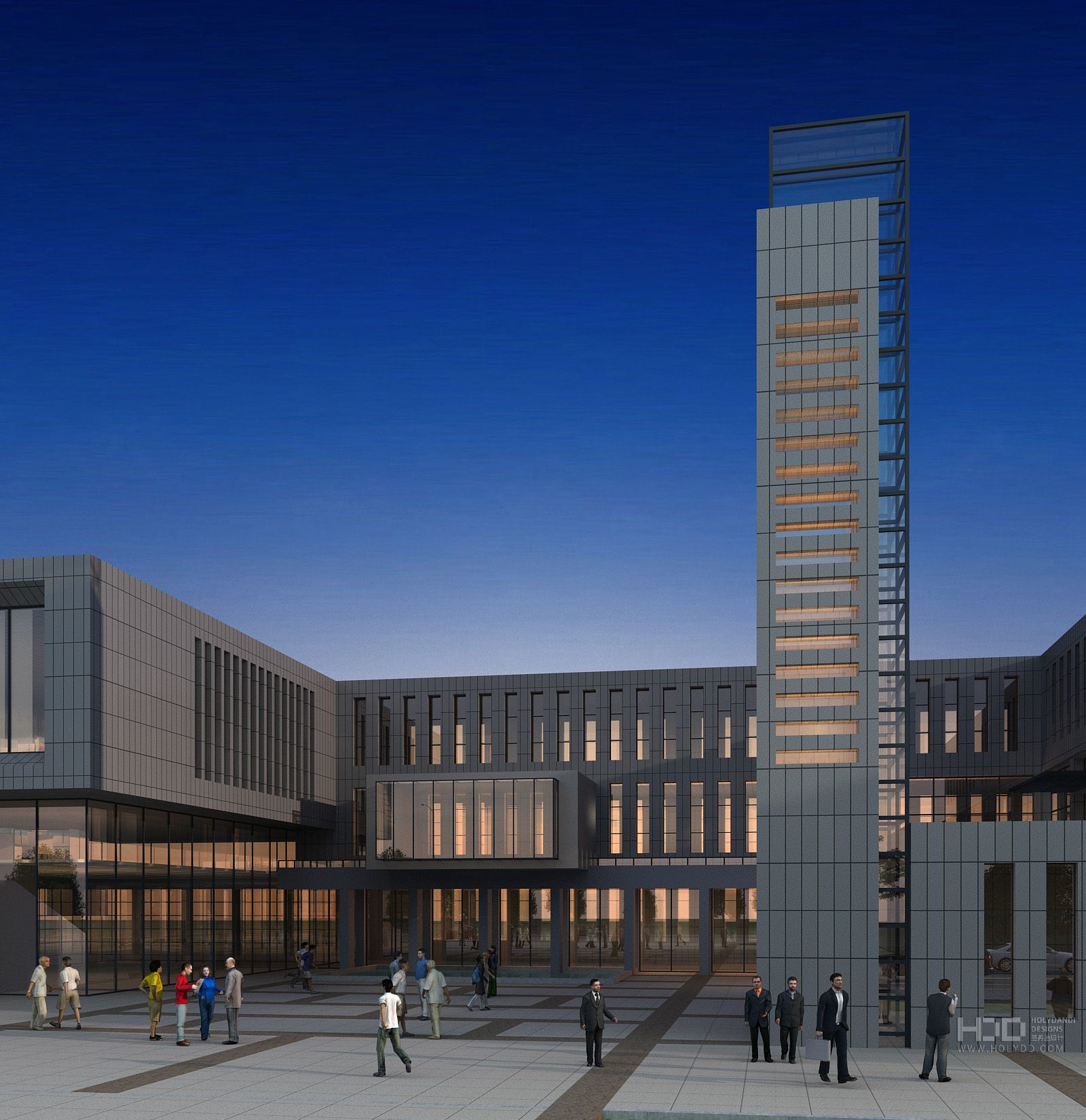
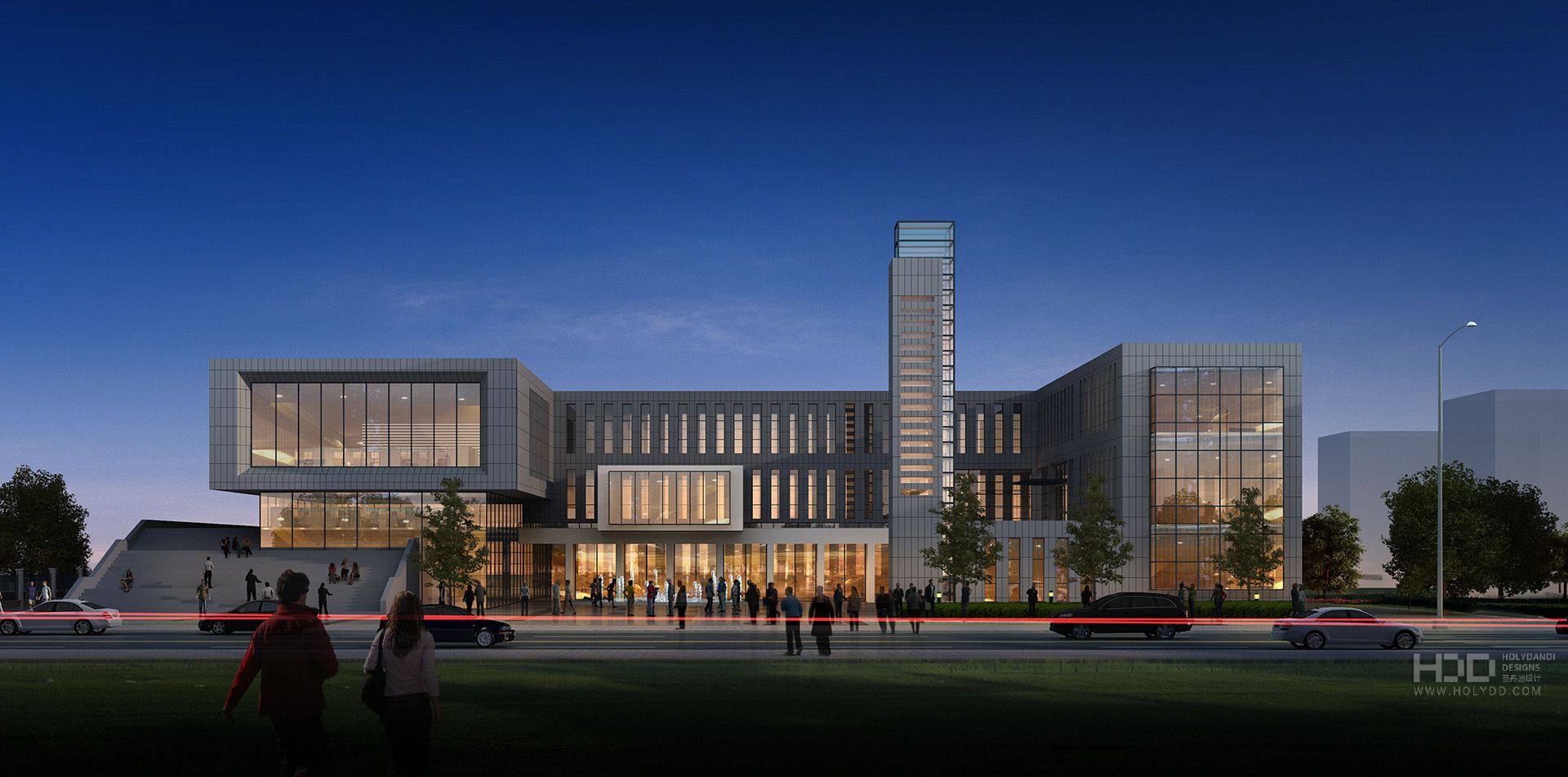
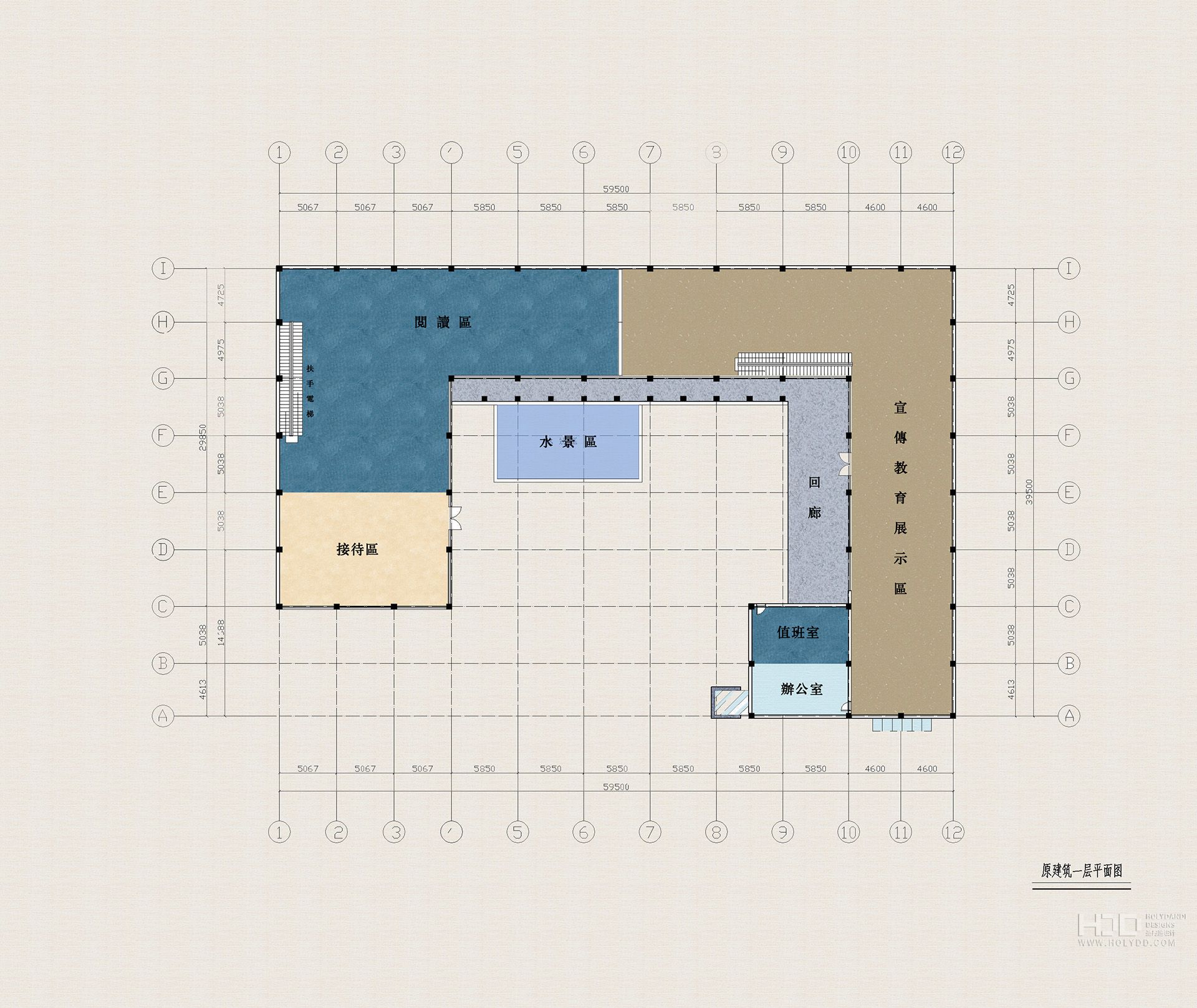


图书馆与博物馆同属一个建筑,并且有机分割,图书馆由接待区、阅览区、阅览室、观众服务设施组成。建成后将会是整个第九师的文化中心,并且成为当代中国军垦历史研究的重要机构之一,同时还将成为第九师师部的地标式建筑,重新定义中国生产建设兵团在新中国当代的崭新形象。
The library and Museum belong to the same building and are organically divided. The library is composed of reception area, reading area, reading room and audience service facilities. After completion, it will be the cultural center of the ninth division, and become one of the important institutions for the study of contemporary Chinese military reclamation history. At the same time, it will also become the landmark building of the ninth division headquarters, redefining the brand-new image of the Chinese production and Construction Corps in New China.
| 340m² | 新疆·塔城
| 418㎡ | 新疆乌鲁木···
| 565㎡ | 乌鲁木齐市···
Copyright © 2006-2020 圣丹迪设计 版权所有 | 网站地图 |
新ICP备14012365号
 新公网安备65010402000977
新公网安备65010402000977
友情链接:
新疆展厅设计
乌鲁木齐网站建设
TOP-CELLU