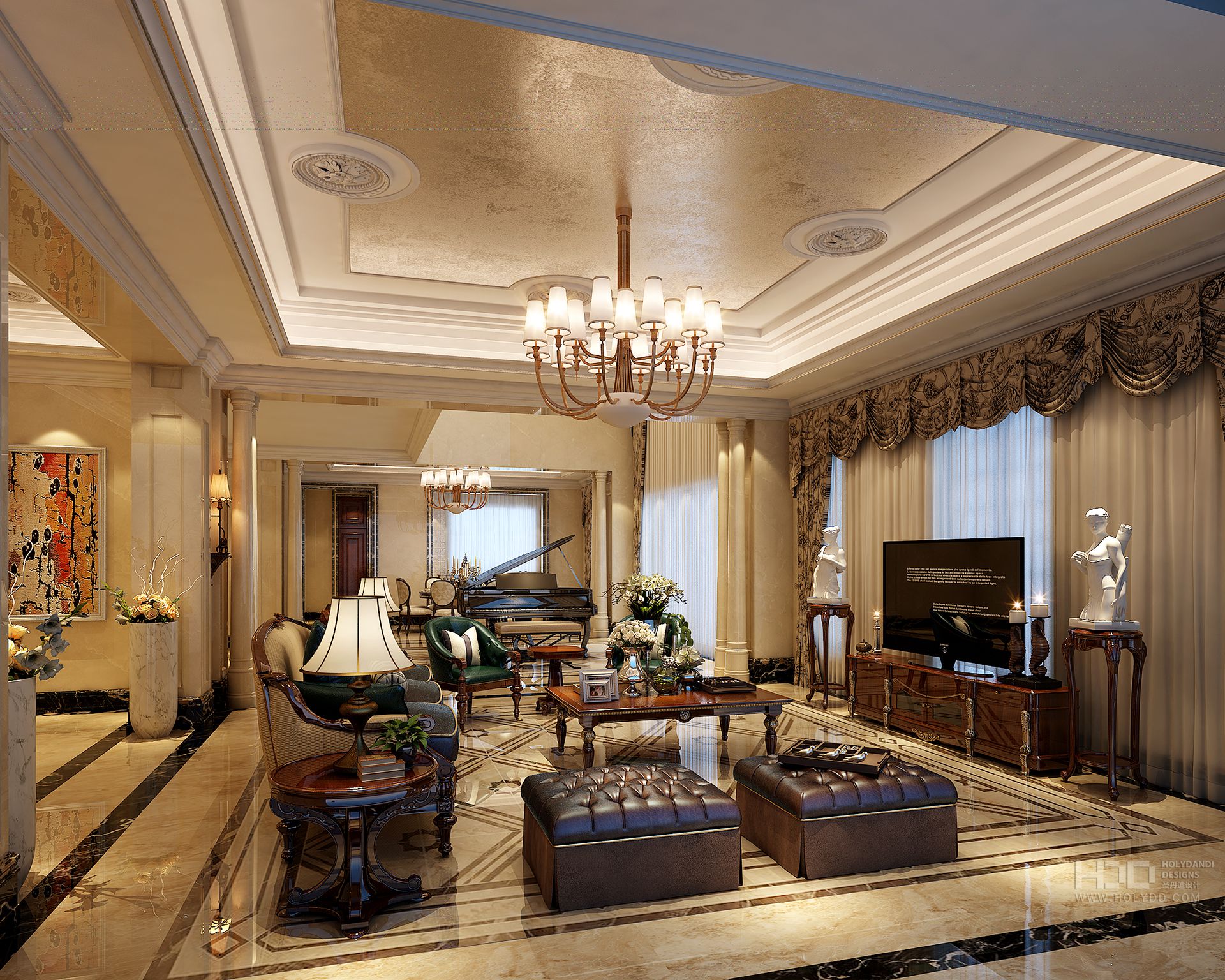
本案主要以黄色、金色、白色、深咖色为主色调,少量白色糅合,使色彩看起来明亮。用简化的手法、现代的材料和加工技术去追求传统的特点,还原了古典气质,为业主设计适合现代人居住的空间,以达到古典与现代的双重审美效果。
In this case, yellow, gold, white and dark coffee are the main colors, and a small amount of white is mixed to make the color look bright. Using simplified methods, modern materials and processing technology to pursue the traditional characteristics, restore the classical temperament, and design the space suitable for modern people for owners, so as to achieve the double aesthetic effect of classical and modern.
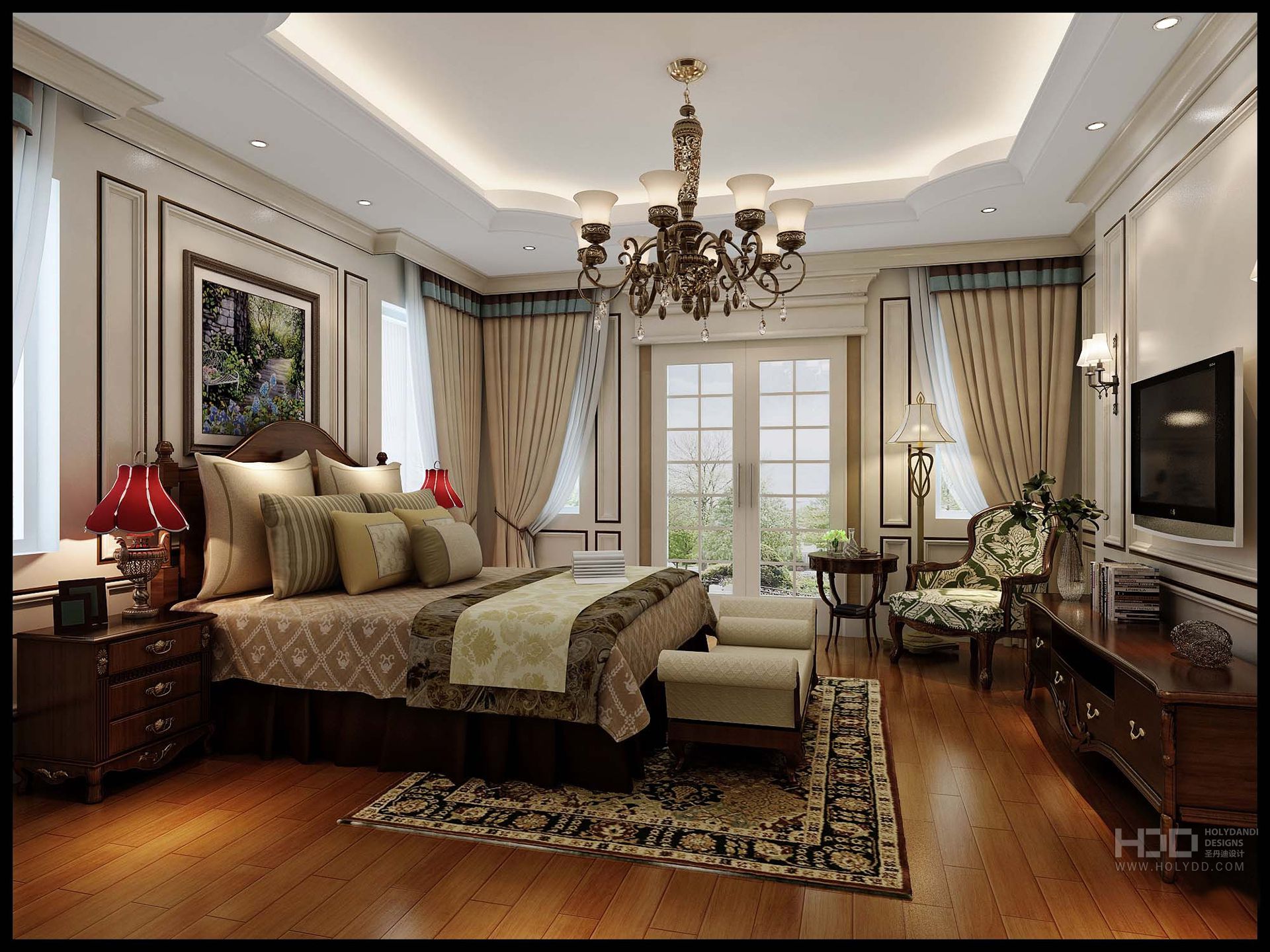
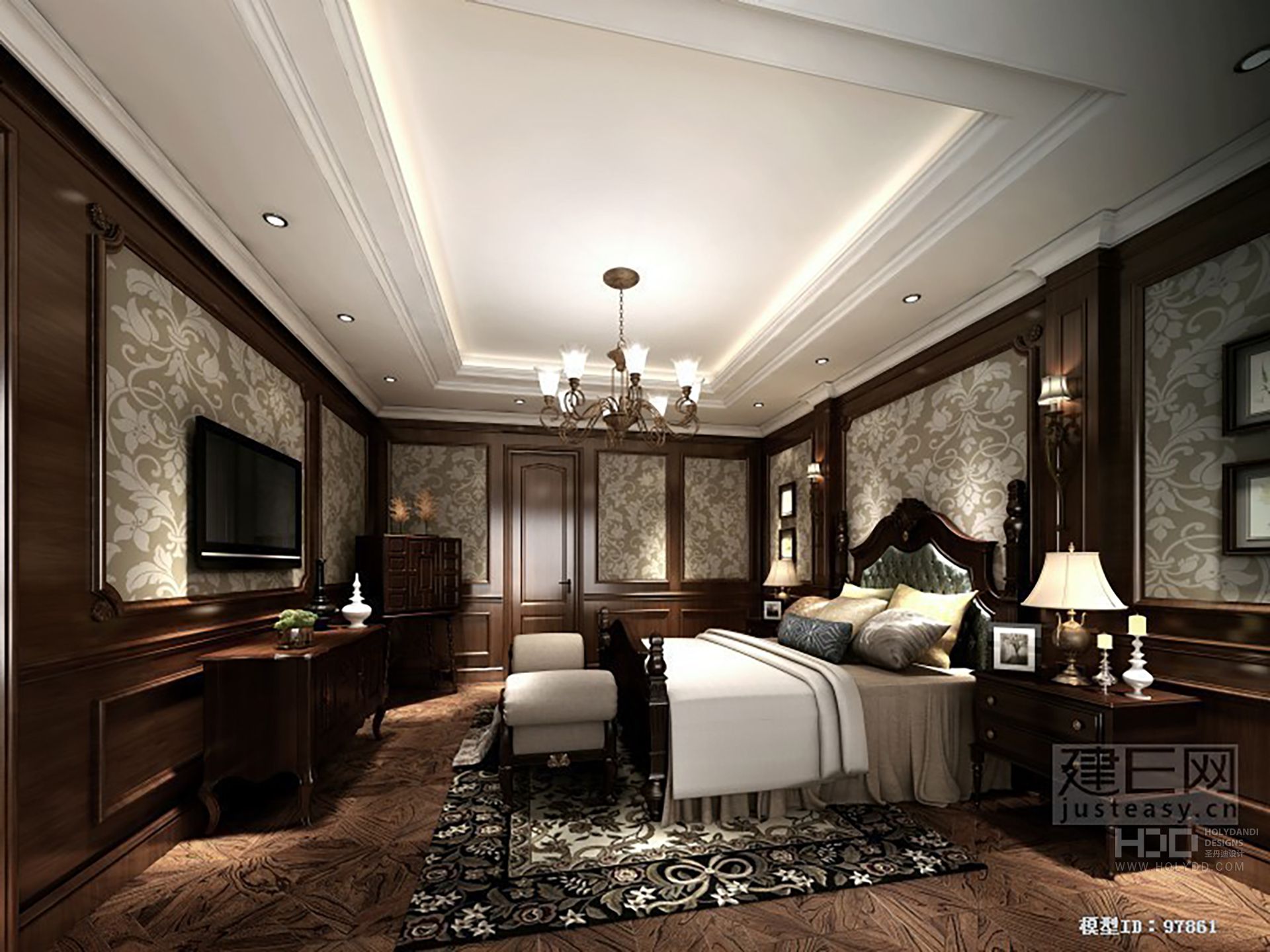
客餐厅墙地面采用石材,用石材天然的纹理和自然的色彩来丰富整个空间的视觉效果。使客厅和餐厅的那种奢华、档次和品位毫无保留地流淌。卧室墙面大面积的使用了古典欧式色彩的壁纸,配合经过提炼的欧式线条,使欧式不再是遥远的过去,而是鲜活时尚的品味象征。减掉了复杂的欧式护墙板,使用了提炼过的实木线条线勾勒出线框,把护墙板的形式简化到极致。
The wall and floor of the dining room are made of stone. The natural texture and color of the stone can enrich the visual effect of the whole space. So that the living room and dining room that luxury, grade and taste without reservation to flow. Large area of bedroom wall use of classical European color wallpaper, with refined European lines, so that European style is no longer a distant past, but a symbol of fresh and fashionable taste. Instead of the complicated European wall panel, the refined solid wood lines are used to outline the outlet frame, which simplifies the form of the wall panel to the extreme.

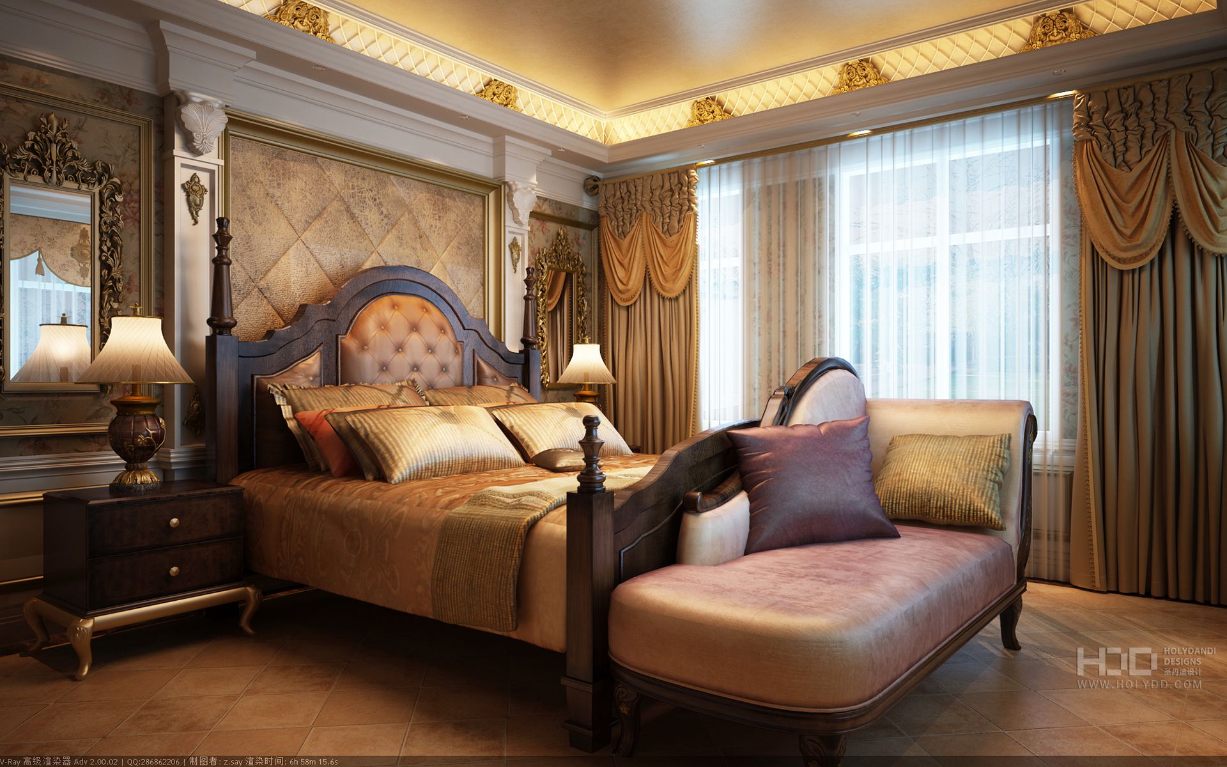

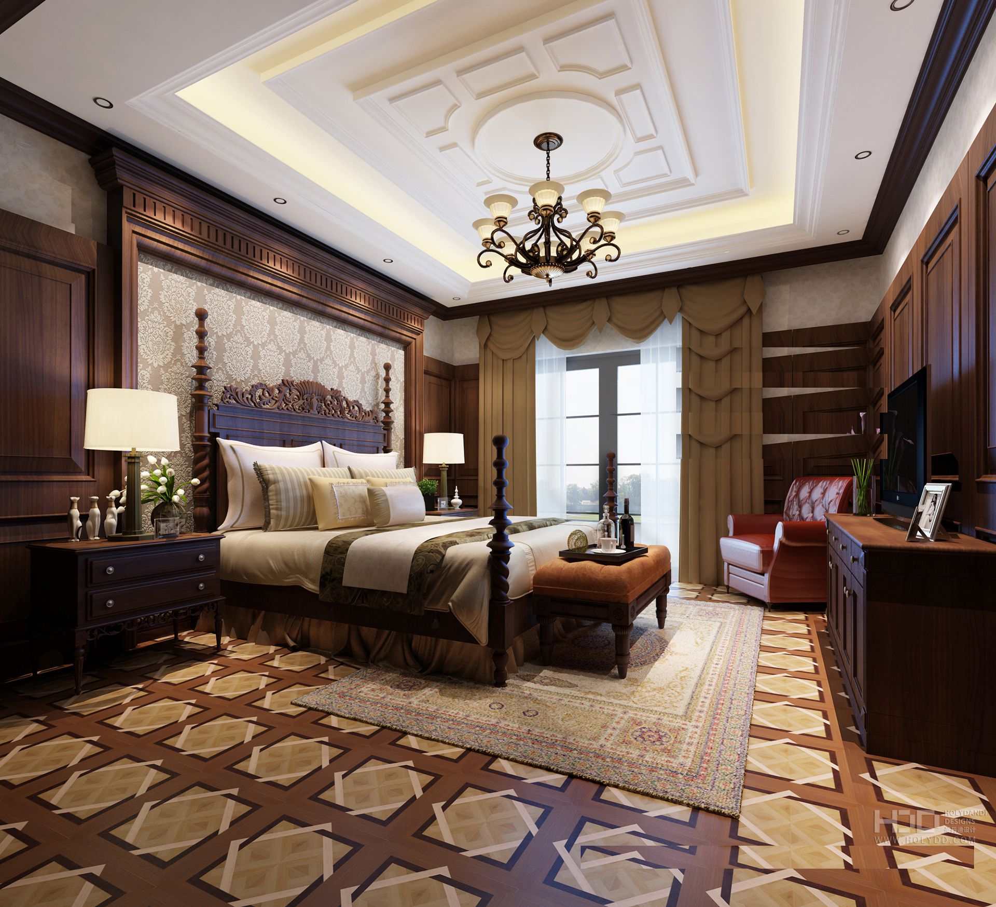

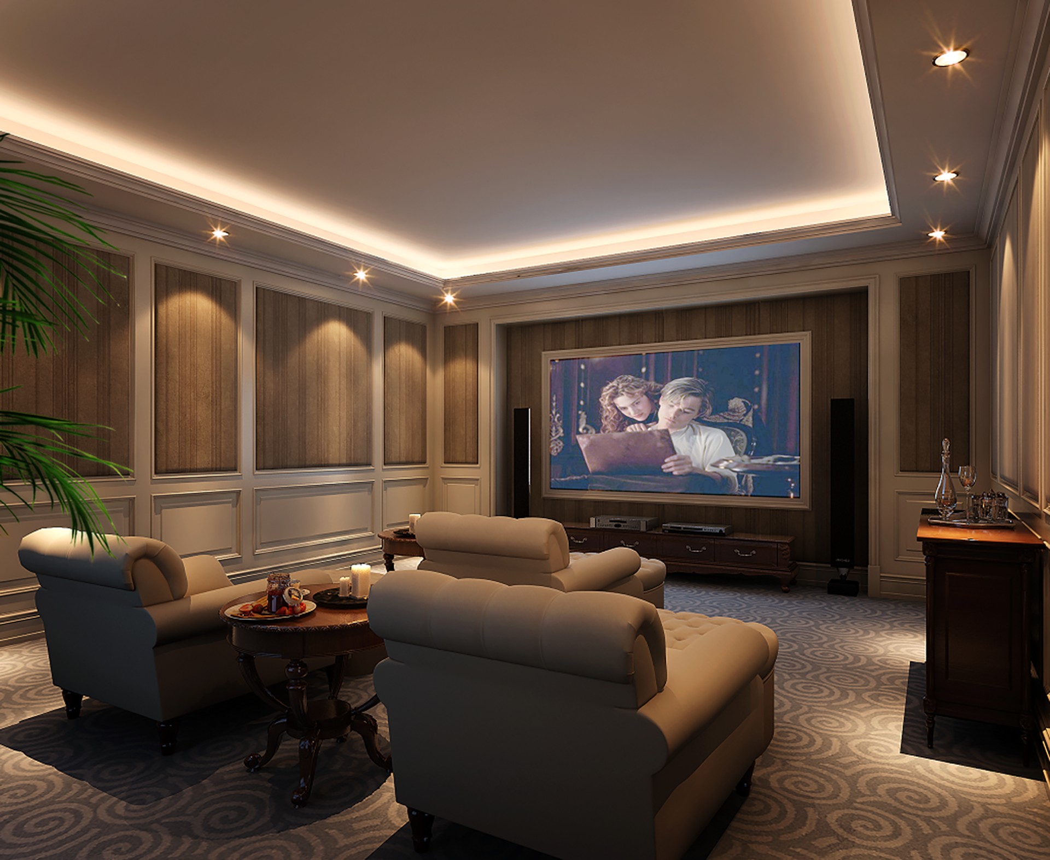
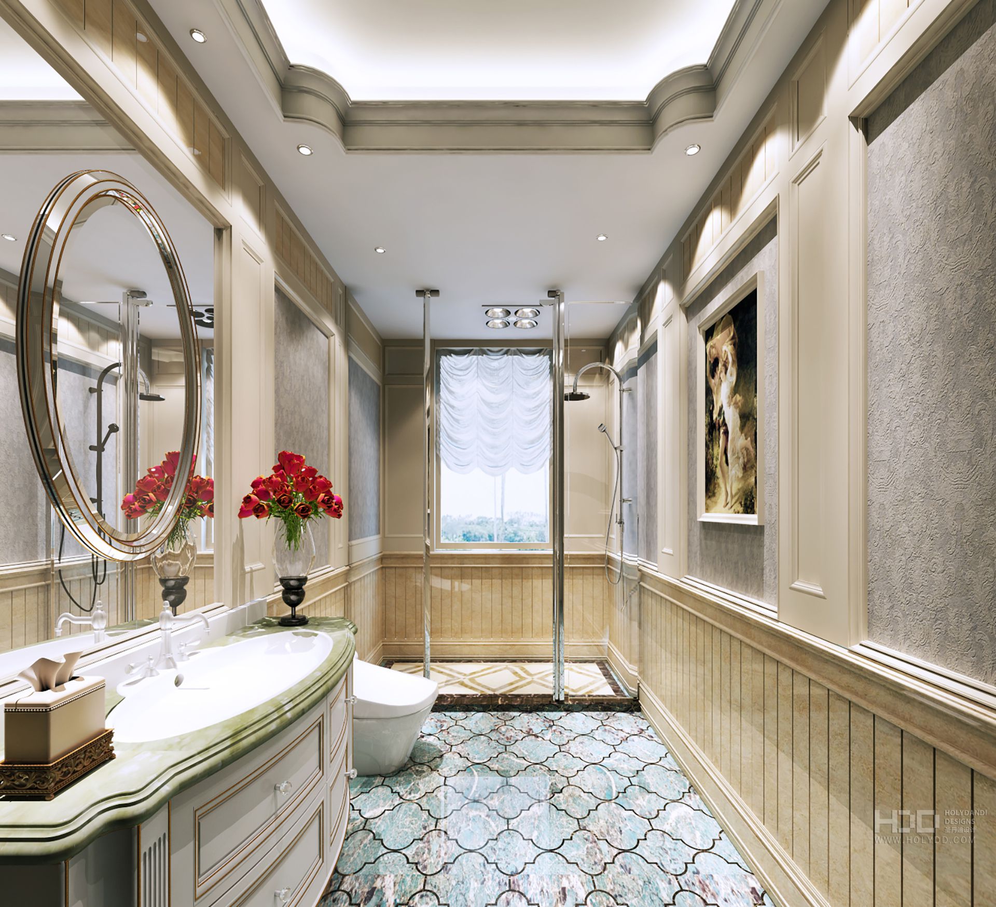
| 340m² | 新疆·塔城
| 418㎡ | 新疆乌鲁木···
| 565㎡ | 乌鲁木齐市···
Copyright © 2006-2020 圣丹迪设计 版权所有 | 网站地图 |
新ICP备14012365号
 新公网安备65010402000977
新公网安备65010402000977
友情链接:
新疆展厅设计
乌鲁木齐网站建设
TOP-CELLU