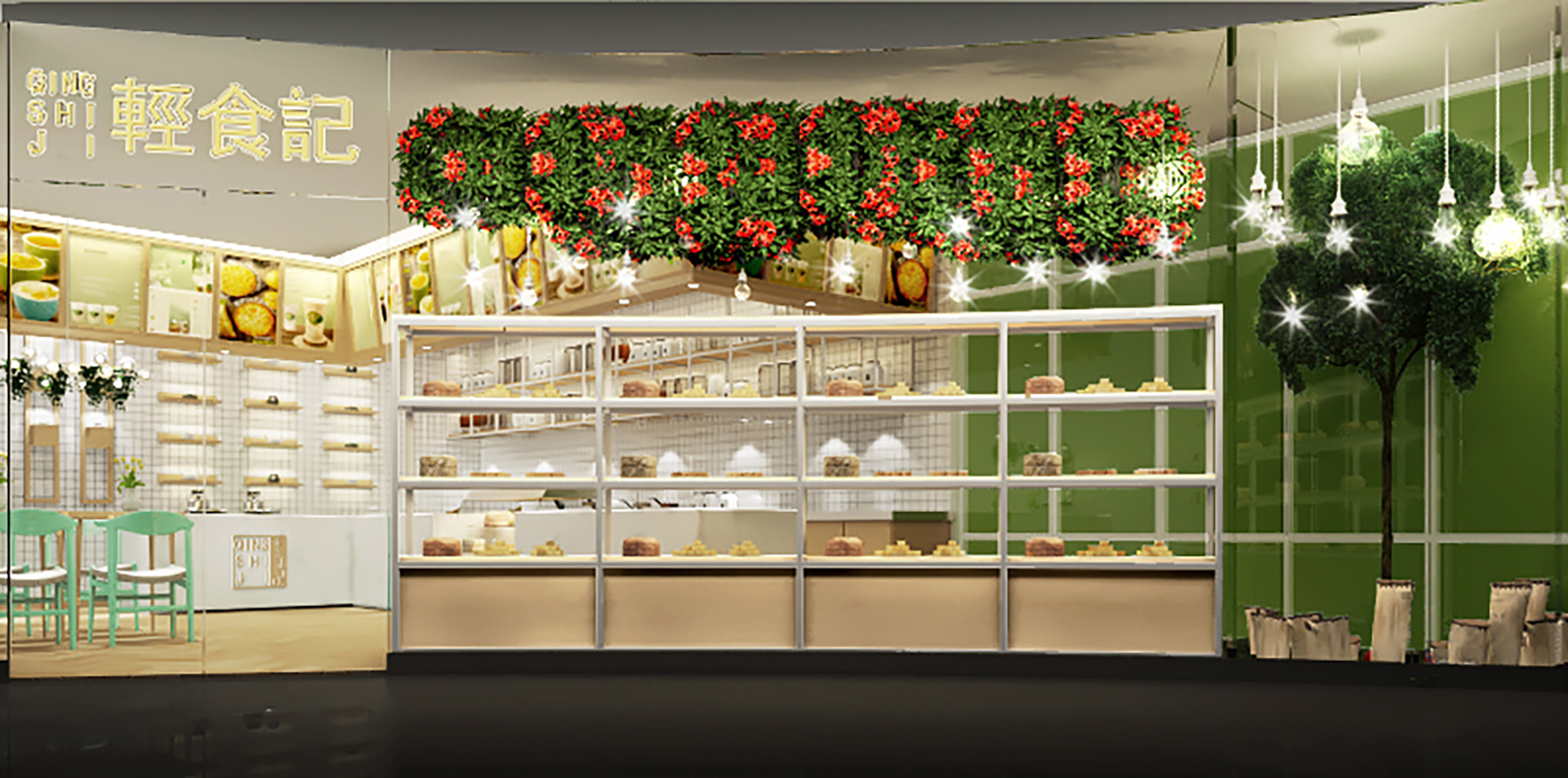
随着日趋理性的消费理念,快餐也正在回归为顾客提供优质和营养健康产品的本质上来,在有限空间为了空间更加整体,回归简练本真的特色,从而提炼自然、时尚的元素,大胆来调节转换视觉空间,以此来消除视觉的疲惫,走进台湾轻食记餐厅,吃到健康美味餐饮,感受到时尚的色彩。
With the increasingly rational concept of consumption, fast food is also returning to the essence of providing high-quality and nutritious health products for customers. In the limited space, for the sake of a more holistic space, it is returning to the characteristics of simplicity and authenticity, so as to refine the natural and fashionable elements, boldly adjust and transform the visual space, so as to eliminate the visual fatigue, enter the Taiwan light food restaurant and have a healthy and delicious meal Drink, feel the color of fashion.
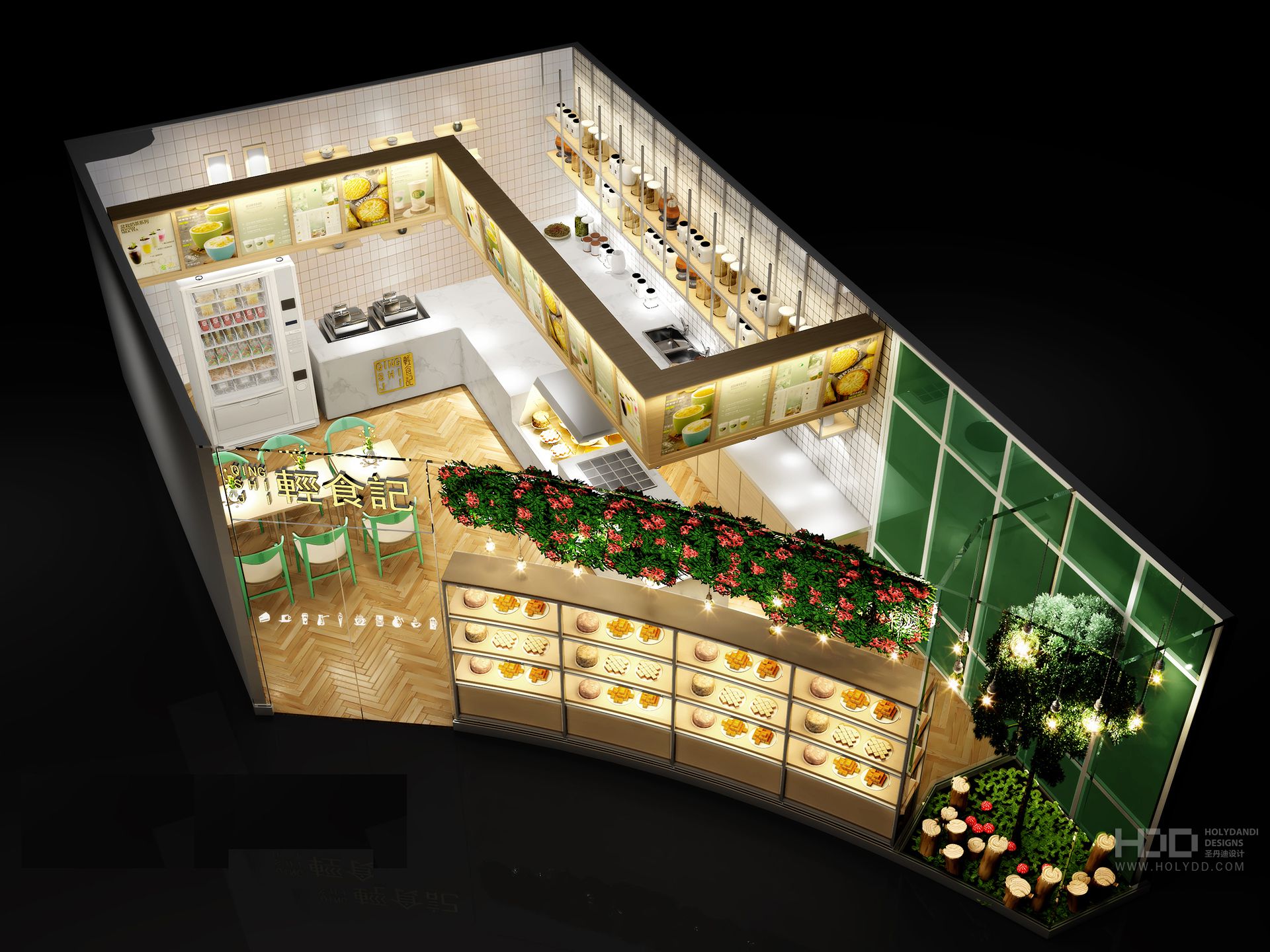
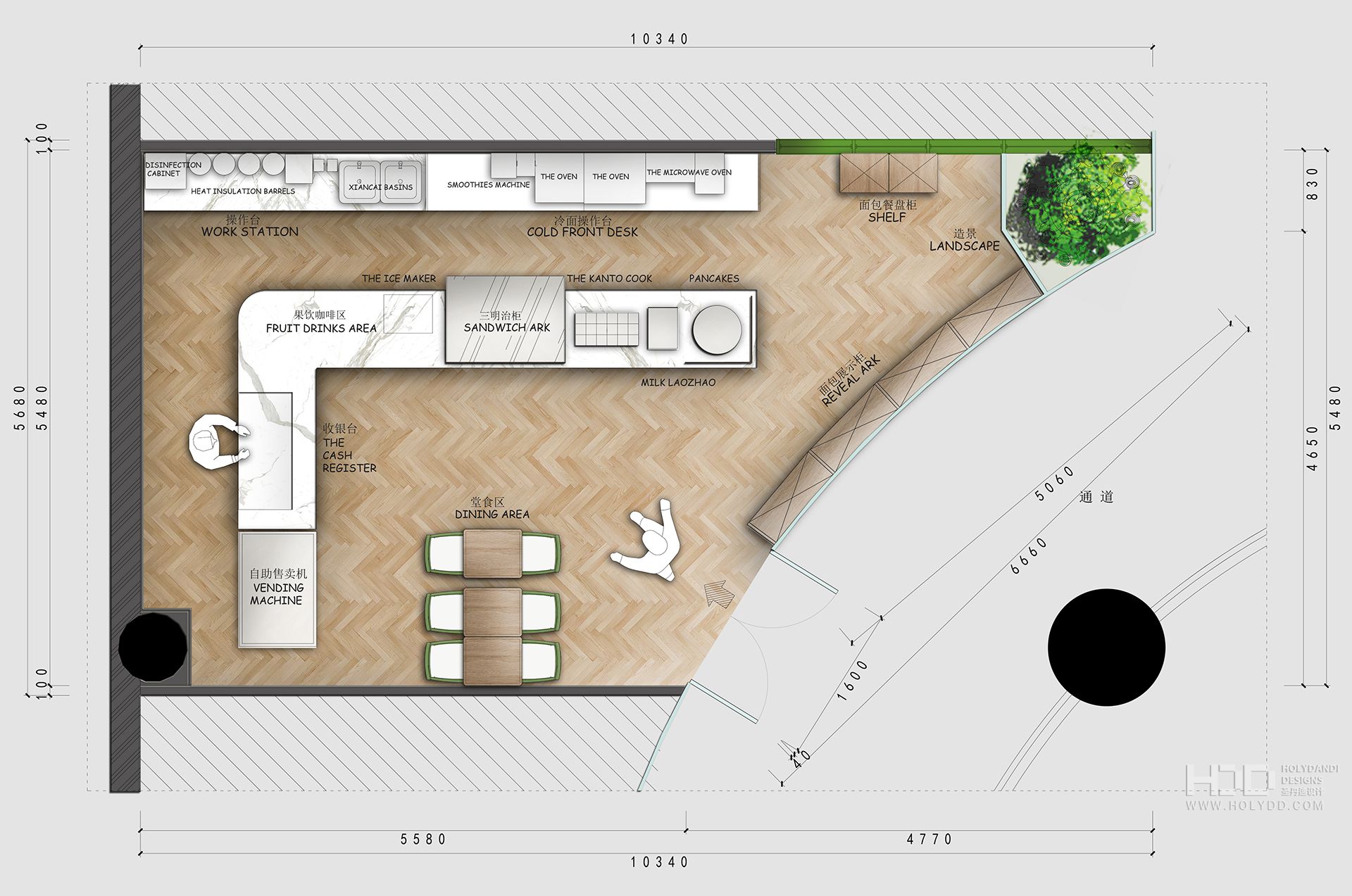
项目场所处于商场,该店铺整体门头较宽广,为通透性外观,由于商场方要求门头不可外置,同时也为设计师提供了较为理想的设计环境,因为甲方要求售卖产品极大可能展示给行走中的路人,在门头设计上,最大化把展示区陈列与玻璃墙面,展示柜上方采用大量绿植繁花,穿插星光点点的吊线灯,透过清玻展示与行人眼帘。LOGO采用悬挂式发光字,最有趣的是夹角处内设一景,绿意盎然的仿真树,地面堆砌小景,无形中营造了一种健康绿色的景象与健康饮食遥相呼应。
The project site is located in the shopping mall. The overall door head of the shop is wide and has a permeable appearance. The shopping mall requires that the door head should not be placed outside. At the same time, it also provides an ideal design environment for the designer, because Party A requires that the products to be sold are most likely to be displayed to passers-by. In the door head design, the display area and glass wall should be maximized, and a large number of materials should be used above the display cabinet Green plants and flowers, interspersed with a little bit of starlight chandelier, through the clear glass display and pedestrian eyes. The logo uses hanging luminous characters. The most interesting thing is that there is a scene in the corner, green simulation trees and small scenes on the ground, which virtually creates a healthy green scene, echoing healthy diet.
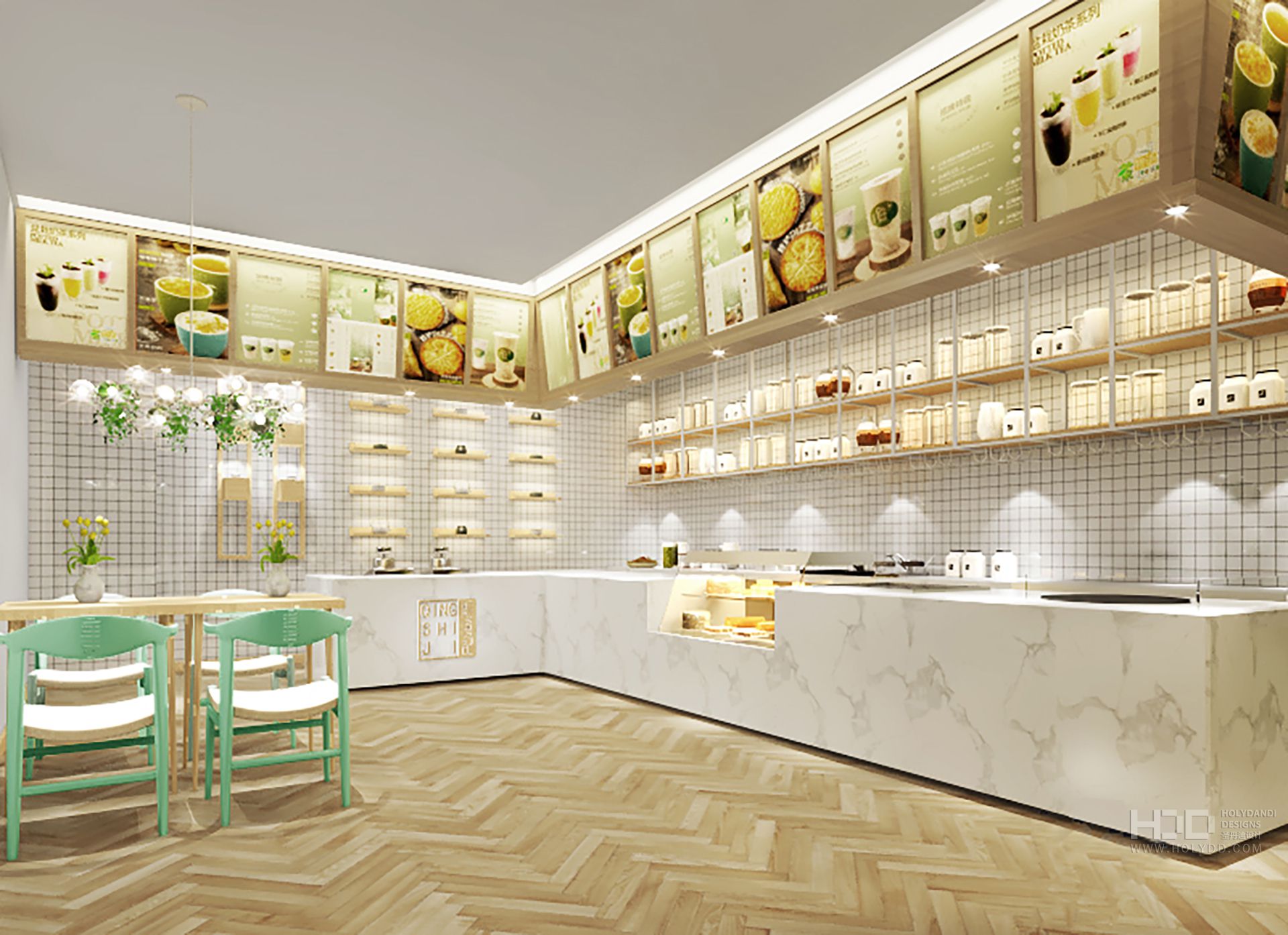
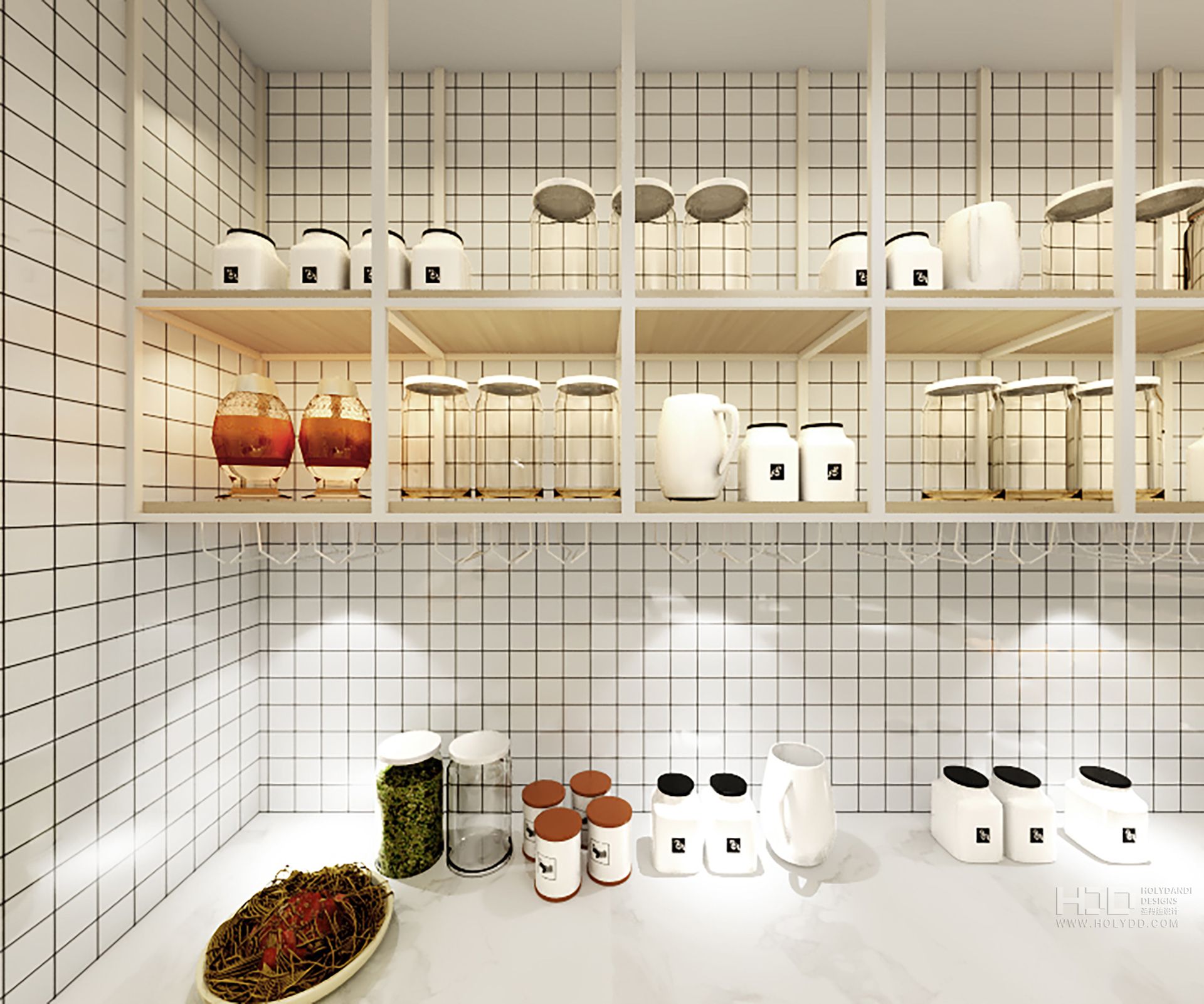
本项目在环岛边缘,临柜是环岛以外区域,店家经营的是米线,地理位置相对有点闭塞,考虑到商场整体性,设计师对墙面做了优化,给临柜“借光”,这也许就是传说中的中国餐饮好邻居......展示型的吧台像一个画卷般展开,开敞式爵士白大理石“L”型明档设计,体现其新鲜、手作、朴素的品牌精髓。白橡木色泽清雅,白墙腻子触感温润;这些细节对抗着现代工业的批量生产,设计师意图抛弃快餐式风格化的堆砌,给人以简约温馨雅致的氛围。
The project is at the edge of the island, and the temporary counter is outside the island. The store operates rice noodles, and the geographical location is relatively closed. Considering the integrity of the mall, the designer optimized the wall to "lend light" to the temporary counter, which may be the legendary good neighbor of Chinese catering... The display bar unfolds like a picture scroll, and the open Jazz white marble "L" type open file design It embodies the brand essence of freshness, handiwork and simplicity. White oak is elegant in color and white wall putty is warm in touch; these details are against the mass production of modern industry, and the designer intends to abandon the fast-food style stacking, giving people a simple, warm and elegant atmosphere.
| 340m² | 新疆·塔城
| 418㎡ | 新疆乌鲁木···
| 565㎡ | 乌鲁木齐市···
Copyright © 2006-2020 圣丹迪设计 版权所有 | 网站地图 |
新ICP备14012365号
 新公网安备65010402000977
新公网安备65010402000977
友情链接:
新疆展厅设计
乌鲁木齐网站建设
TOP-CELLU